Westwood Crossing - Apartment Living in Brandon, FL
About
Office Hours
Monday through Friday 9:00 AM to 5:30 PM. Saturday 8:00 AM to 5:00 PM.
You'll find the meticulous apartment community, Westwood Crossing, located in Brandon, Florida's vibrant and growing community. There is something for everyone to enjoy, with numerous parks, lakefront trails, great shopping options, and a bustling downtown area. Here, you'll have access to everything you need, and everywhere you want to be.
Excellence and quality are built into every aspect of our exquisite pet-friendly community. Discover richly appointed amenities to meet all the demands of any lifestyle. We would love for you to call Westwood Crossing home. This is where you belong.
We are delighted to offer ten spacious and open one, two, and three bedroom homes for rent. Our apartments are equipped with all the amenities you've been dreaming of. Make your home here and take advantage of everyday opportunities to relax and recharge. Your future starts here with us at Westwood Crossing in Brandon, FL.
2 Bedrooms Available Now❗Specials
2 Bedrooms Available Now!
Valid 2025-03-28 to 2025-04-28
Apply today for available 2 bedroom apartments at Westwood Crossing! Great location in Brandon, FL off King Ave & Brandon Blvd.
Floor Plans
1 Bedroom Floor Plan
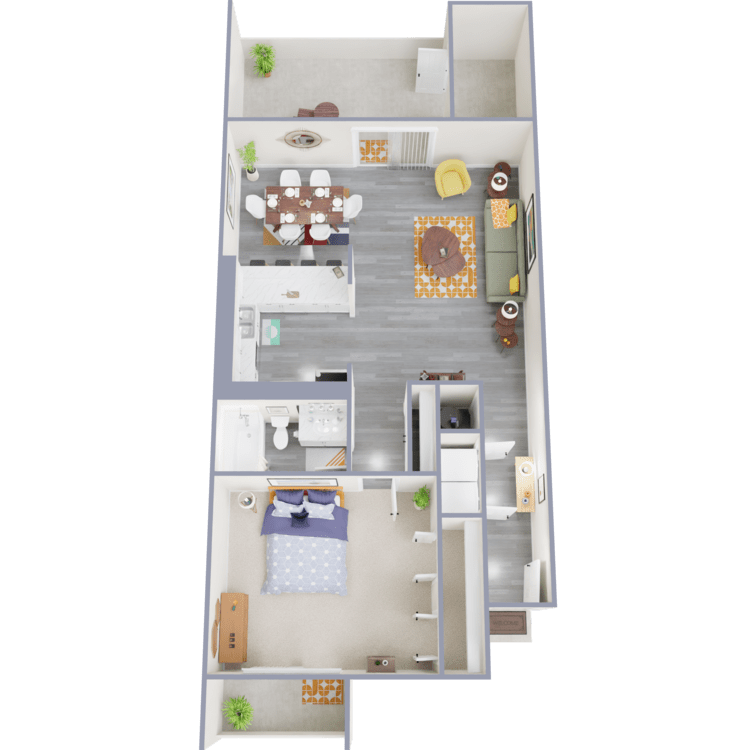
A1-R
Details
- Beds: 1 Bedroom
- Baths: 1
- Square Feet: 1000
- Rent: Call for details.
- Deposit: Call for details.
Floor Plan Amenities
- Central AC & Heat
- Stainless Steel Appliances *
- Tile Flooring *
- Ceiling Fans
- Granite Countertops *
- Faux Wood Blinds *
- Energy Efficient Appliances
- Cable Ready
- Spacious Showers *
* In Select Apartment Homes
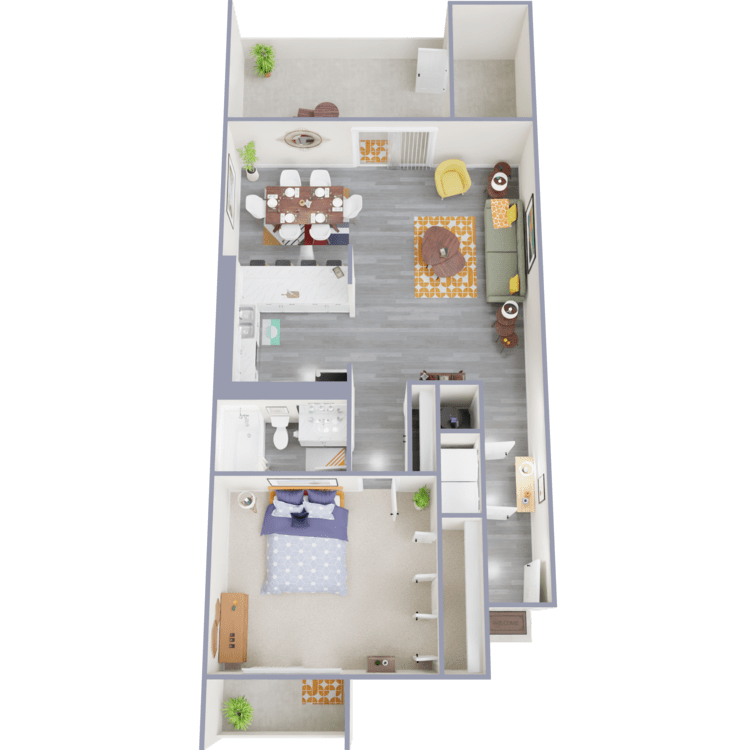
A2-R
Details
- Beds: 1 Bedroom
- Baths: 1
- Square Feet: 1120
- Rent: Call for details.
- Deposit: Call for details.
Floor Plan Amenities
- Central AC & Heat
- Stainless Steel Appliances *
- Tile Flooring *
- Ceiling Fans
- Granite Countertops *
- Faux Wood Blinds *
- Energy Efficient Appliances
- Cable Ready
- Spacious Showers *
* In Select Apartment Homes
2 Bedroom Floor Plan
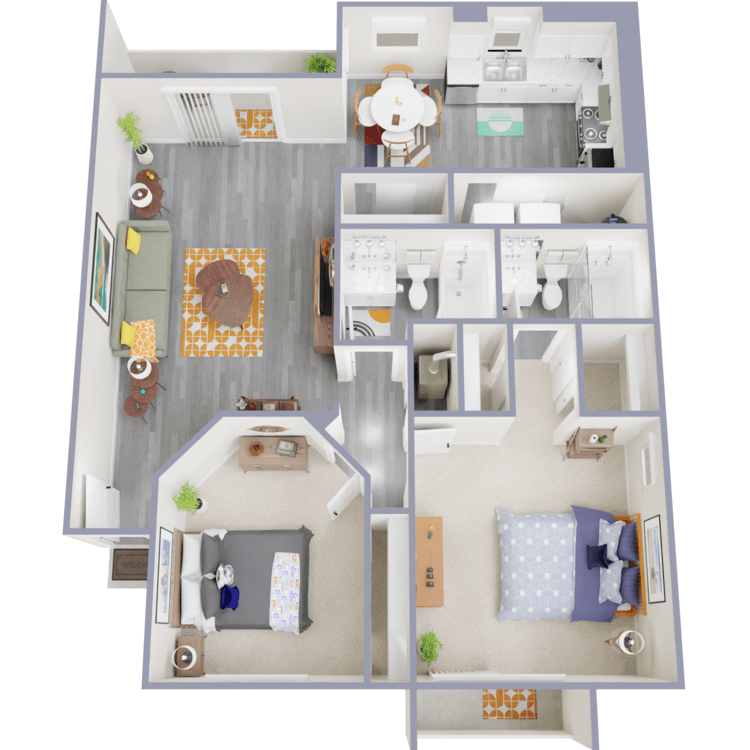
B1
Details
- Beds: 2 Bedrooms
- Baths: 2
- Square Feet: 1100
- Rent: $1734-$2110
- Deposit: Call for details.
Floor Plan Amenities
- Central AC & Heat
- Stainless Steel Appliances *
- Tile Flooring *
- Ceiling Fans
- Granite Countertops *
- Faux Wood Blinds *
- Energy Efficient Appliances
- Cable Ready
- Spacious Showers *
* In Select Apartment Homes
Floor Plan Photos
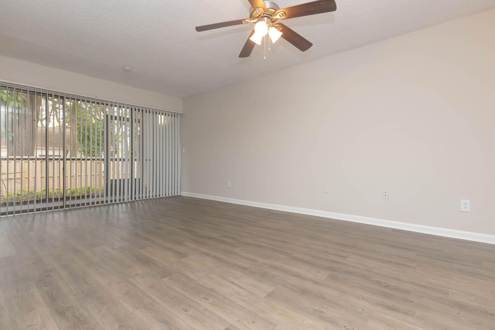
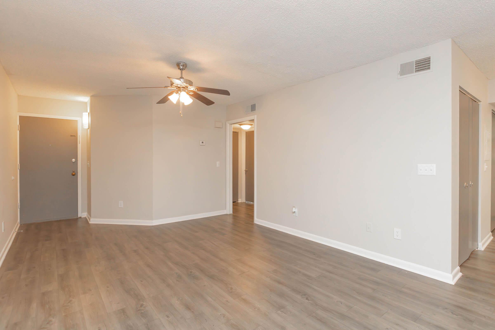
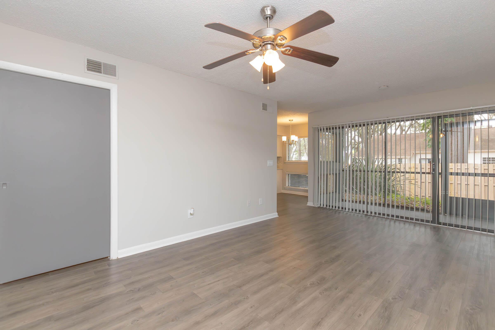
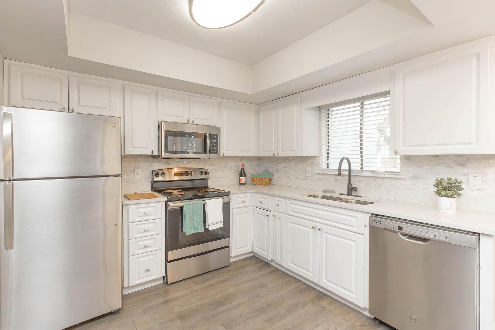
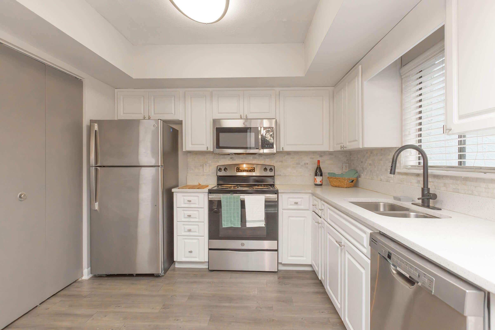
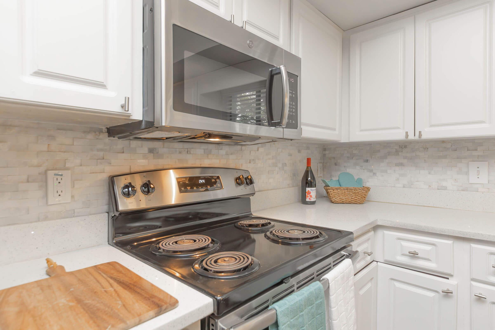
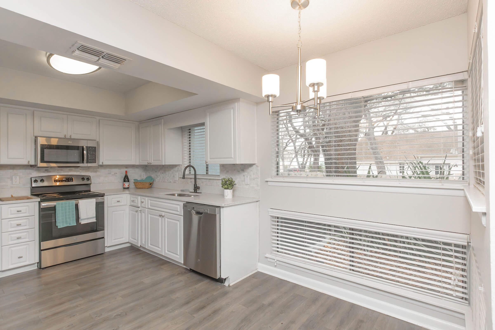
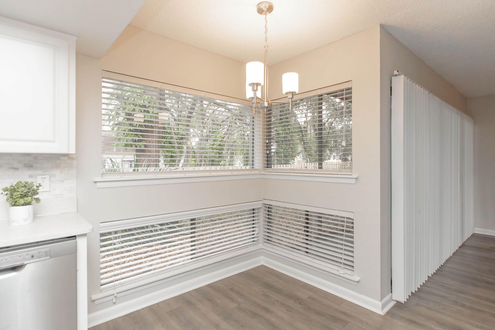
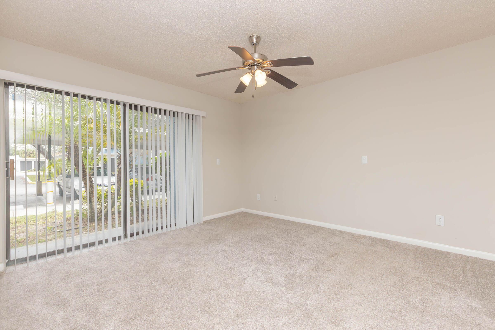
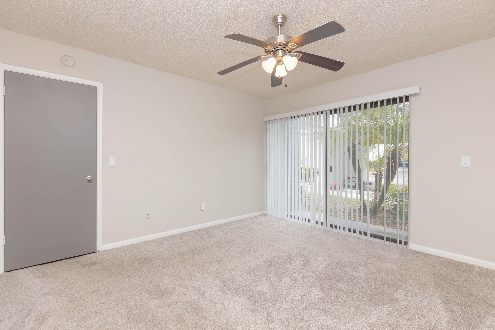
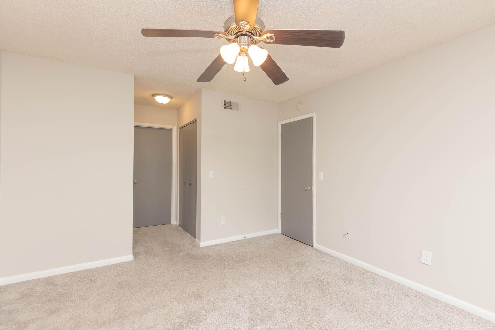
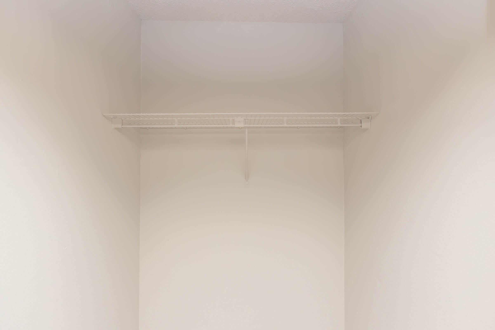
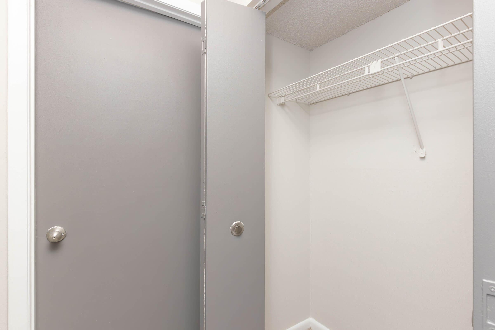
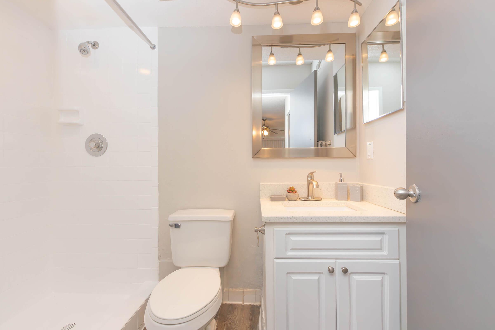
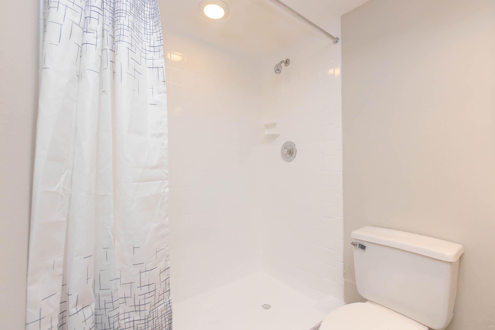
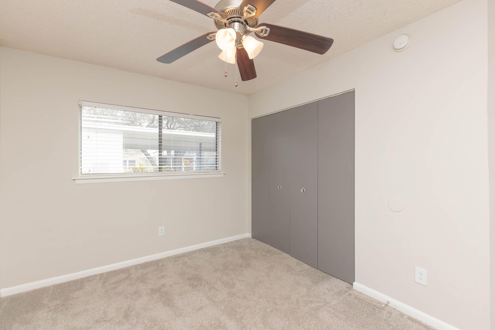
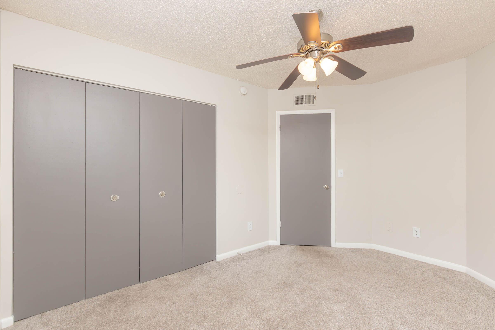
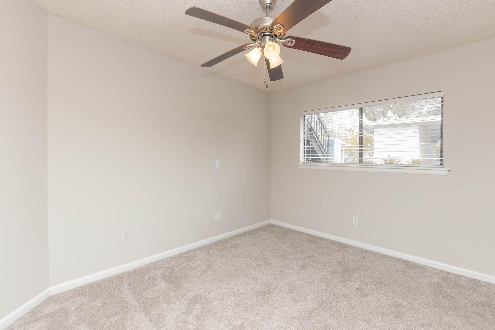
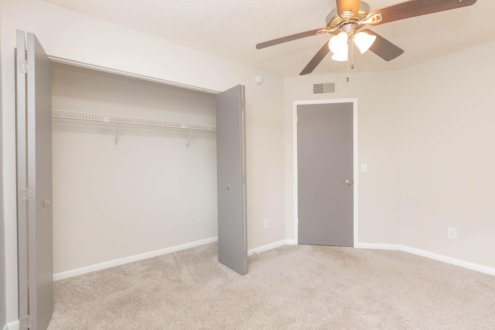
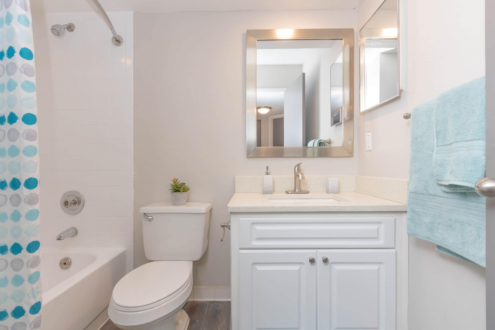
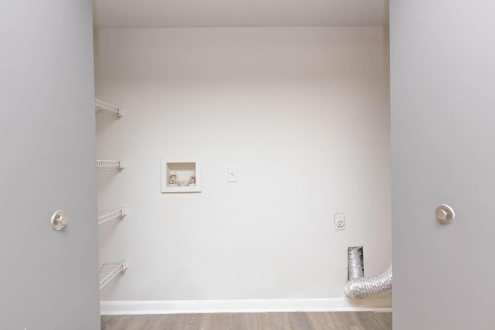
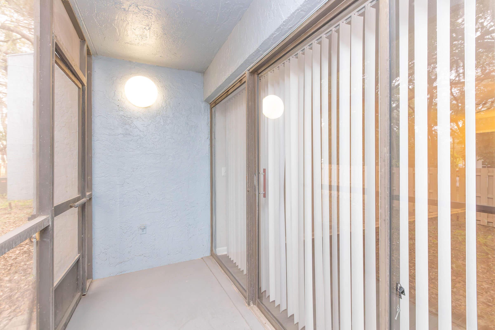
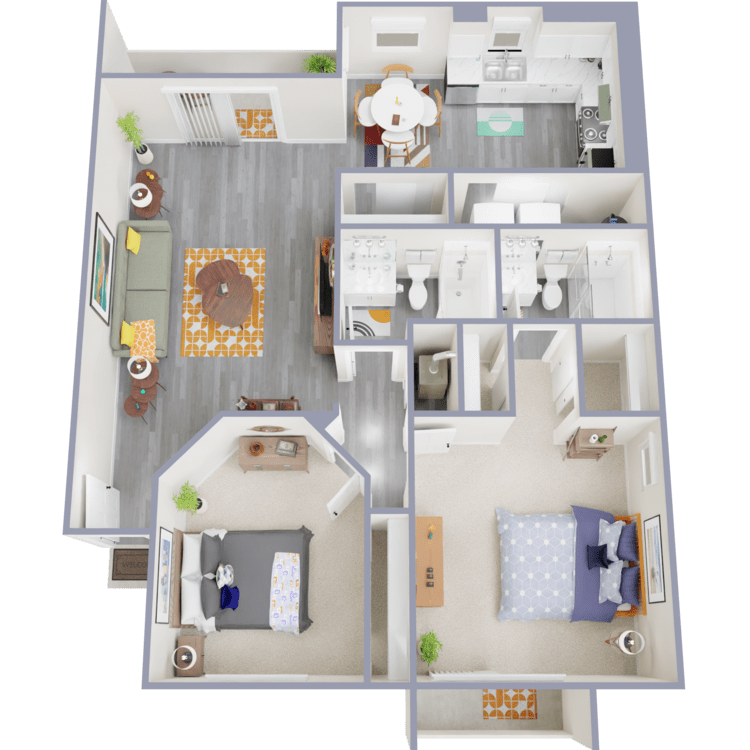
B1-R
Details
- Beds: 2 Bedrooms
- Baths: 2
- Square Feet: 1100
- Rent: From $1975
- Deposit: Call for details.
Floor Plan Amenities
- Central AC & Heat
- Stainless Steel Appliances *
- Tile Flooring *
- Ceiling Fans
- Granite Countertops *
- Faux Wood Blinds *
- Energy Efficient Appliances
- Cable Ready
- Spacious Showers *
* In Select Apartment Homes
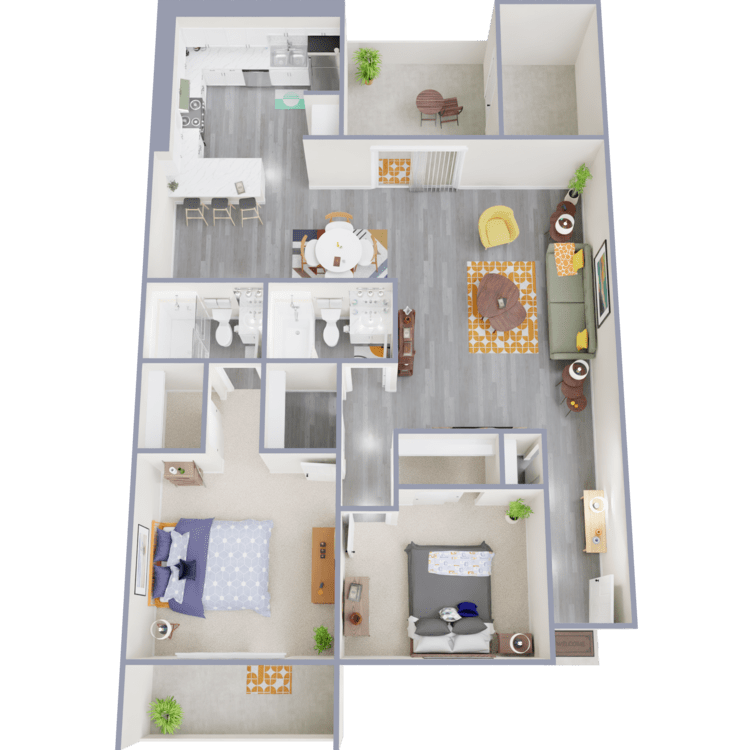
B2
Details
- Beds: 2 Bedrooms
- Baths: 2
- Square Feet: 1350
- Rent: $2199
- Deposit: Call for details.
Floor Plan Amenities
- Central AC & Heat
- Stainless Steel Appliances *
- Tile Flooring *
- Ceiling Fans
- Granite Countertops *
- Faux Wood Blinds *
- Energy Efficient Appliances
- Cable Ready
- Spacious Showers *
* In Select Apartment Homes
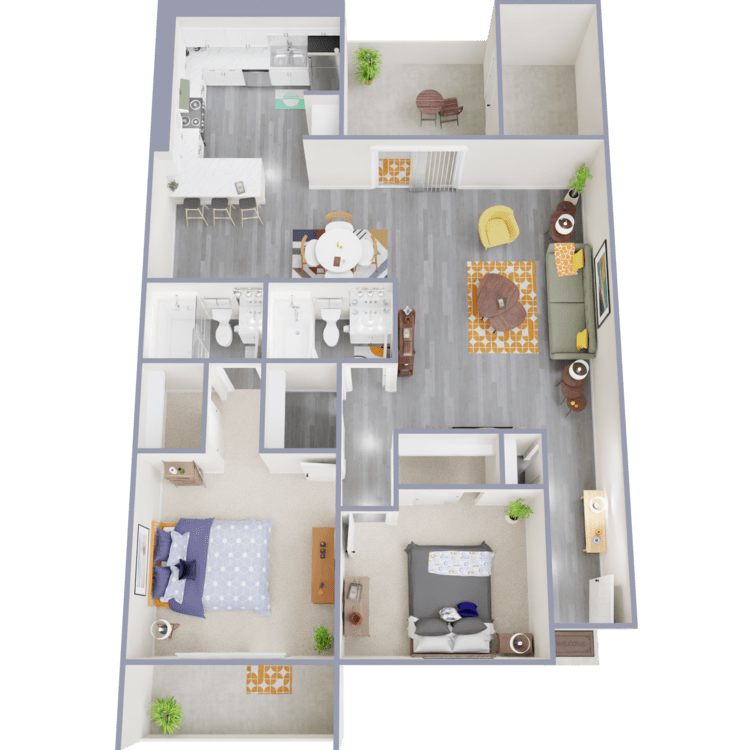
B2-R
Details
- Beds: 2 Bedrooms
- Baths: 2
- Square Feet: 1350
- Rent: $2106
- Deposit: Call for details.
Floor Plan Amenities
- Central AC & Heat
- Stainless Steel Appliances *
- Tile Flooring *
- Ceiling Fans
- Granite Countertops *
- Faux Wood Blinds *
- Energy Efficient Appliances
- Cable Ready
- Spacious Showers *
* In Select Apartment Homes
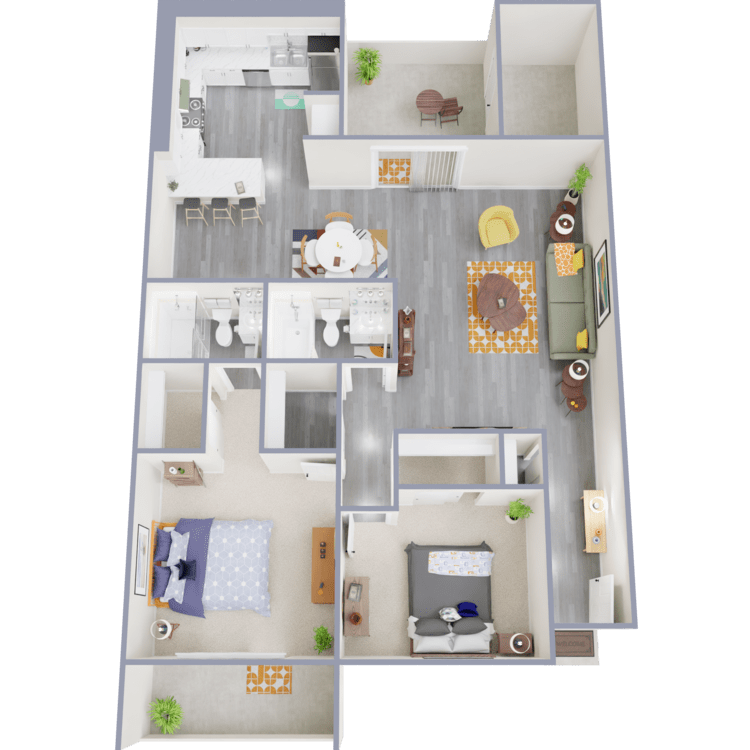
B3
Details
- Beds: 2 Bedrooms
- Baths: 2
- Square Feet: 1515
- Rent: $1650
- Deposit: Call for details.
Floor Plan Amenities
- Central AC & Heat
- Stainless Steel Appliances *
- Tile Flooring *
- Ceiling Fans
- Granite Countertops *
- Faux Wood Blinds *
- Energy Efficient Appliances
- Cable Ready
- Spacious Showers *
* In Select Apartment Homes
3 Bedroom Floor Plan
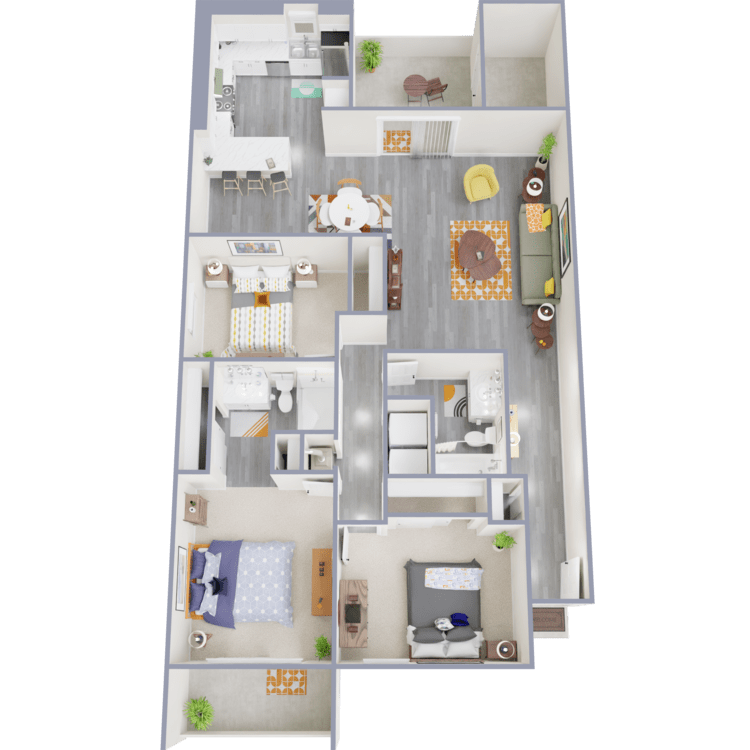
C1
Details
- Beds: 3 Bedrooms
- Baths: 2
- Square Feet: 1680
- Rent: Call for details.
- Deposit: Call for details.
Floor Plan Amenities
- Central AC & Heat
- Stainless Steel Appliances *
- Tile Flooring *
- Ceiling Fans
- Granite Countertops *
- Faux Wood Blinds *
- Energy Efficient Appliances
- Cable Ready
- Spacious Showers *
* In Select Apartment Homes
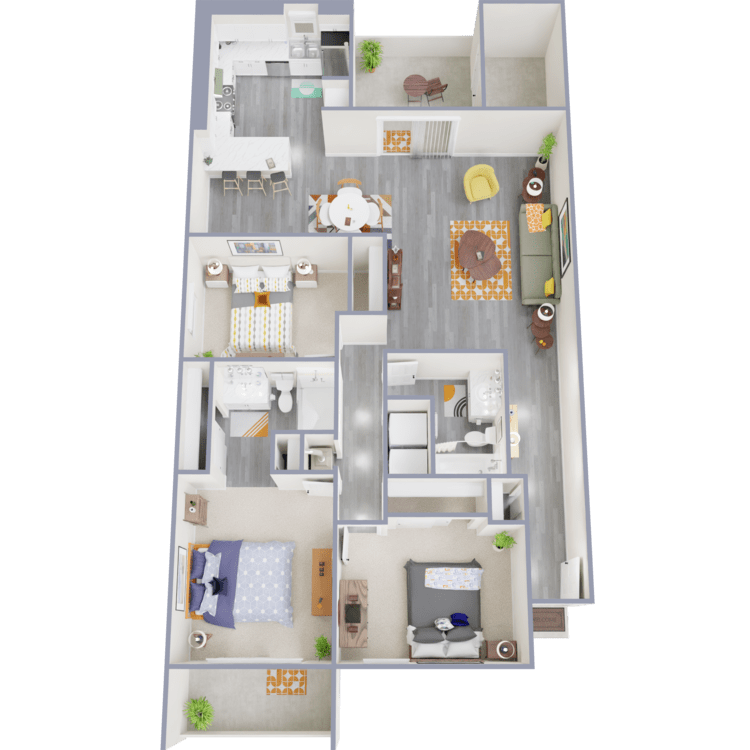
C1-R
Details
- Beds: 3 Bedrooms
- Baths: 2
- Square Feet: 1680
- Rent: $1945
- Deposit: Call for details.
Floor Plan Amenities
- Central AC & Heat
- Stainless Steel Appliances *
- Tile Flooring *
- Ceiling Fans
- Granite Countertops *
- Faux Wood Blinds *
- Energy Efficient Appliances
- Cable Ready
- Spacious Showers *
* In Select Apartment Homes
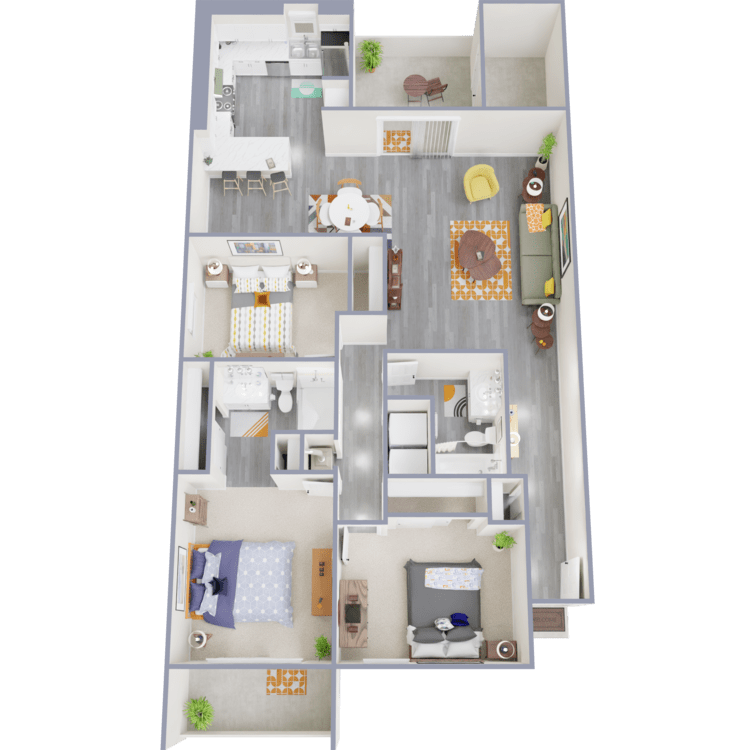
C2-R
Details
- Beds: 3 Bedrooms
- Baths: 2
- Square Feet: 1855
- Rent: $2500
- Deposit: Call for details.
Floor Plan Amenities
- Central AC & Heat
- Stainless Steel Appliances *
- Tile Flooring *
- Ceiling Fans
- Granite Countertops *
- Faux Wood Blinds *
- Energy Efficient Appliances
- Cable Ready
- Spacious Showers *
* In Select Apartment Homes
Show Unit Location
Select a floor plan or bedroom count to view those units on the overhead view on the site map. If you need assistance finding a unit in a specific location please call us at 813-681-7781 TTY: 711.
Amenities
Explore what your community has to offer
Community Amenities
- 24 Hour Emergency Maintenance Service
- Newly Renovated Units
- Onsite Management
- Playground
- Bark Park
- Picnic Areas with Charcoal Grill
- Outdoor Lounge Area with Gas Grills
- Basketball Court
- Online Rent Payment Service
- Walking Distance to Shopping & Entertainment
- Sports Court
- Wooded Views
- Washer/Dryer Connections
- Storage Units
- Three Unique Floor Plans
Apartment Features
- Central AC & Heat
- Stainless Steel Appliances*
- Tile Flooring*
- Ceiling Fans
- Granite Countertops*
- Faux Wood Blinds*
- Energy Efficient Appliances
- Cable Ready
- Spacious Showers*
* In Select Apartment Homes
Pet Policy
Pets Welcome Upon Approval. Maximum adult weight is 35 pounds. No aggressive breeds or exotic pets allowed. A non-refundable pet fee is required with monthly pet rent per pet. All pets must be disclosed on the application, and such pets will be considered in the application process. No pets other than those on the application may be kept at the property. We strive to help ensure mutual accountability and responsibility for the benefit of all of our residents and tenants. It's imperative that ALL our residents and tenants fully understand and acknowledge our pet and animal-related policies. This also includes residents and tenants that do not own a pet. We require EVERYONE to complete a third-party screening and review process through petscreening.com. If you have a pet, you will be required to pay a registration fee of $20 for your first pet and $15 for your second. The following breeds and all variations thereof are restricted and not approved: Akita, Alaskan Malamute, American Staffordshire Terrier, American Wolf, Chow Chow, Doberman, Pinscher, German Shepherd, Great Dane, Husky, Irish Wolfhound, Keeshond, Keeshond, Mastiff, Pit Bull, and Presa Canario. Management reserves the right to deny pets based on character, behavior, and other traits.
Photos
Amenities
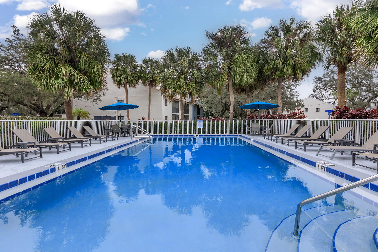
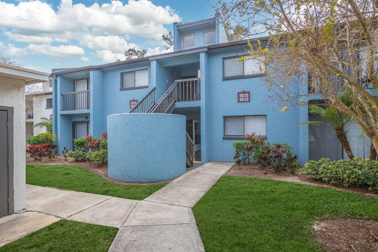
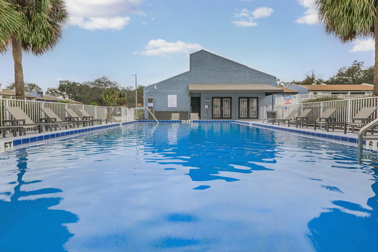
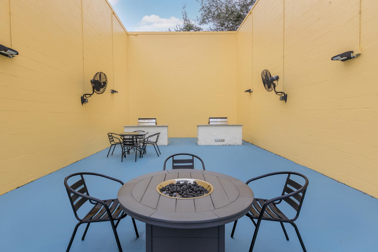
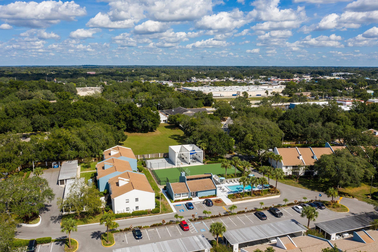
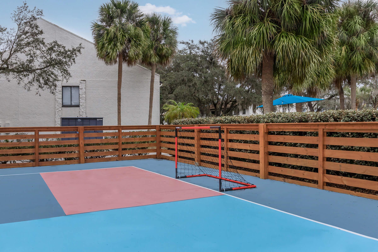
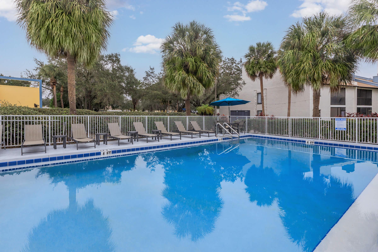
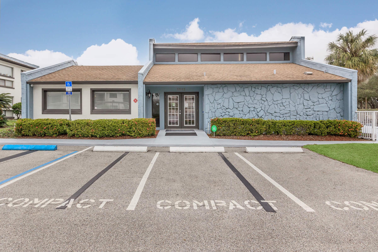
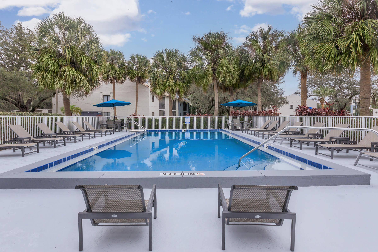
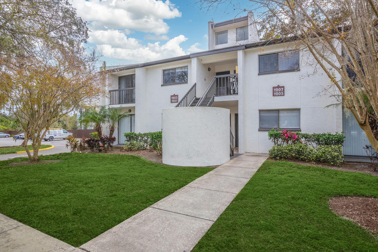
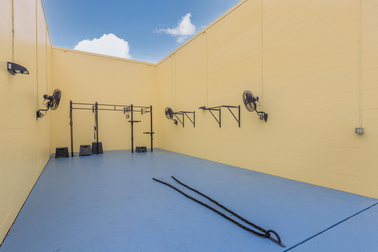
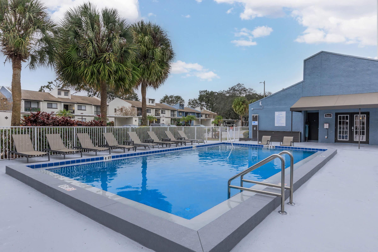
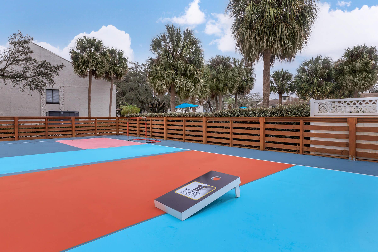
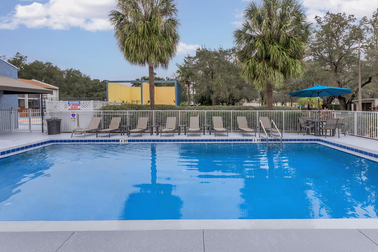
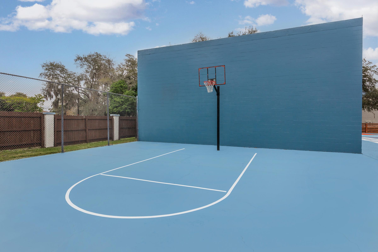
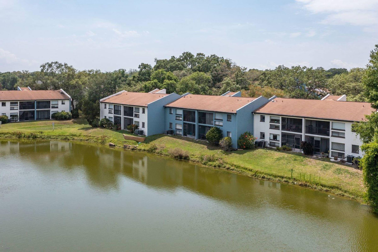
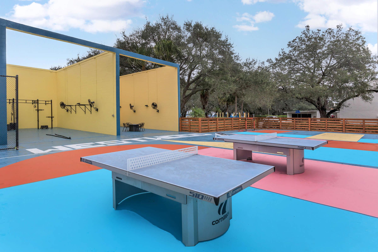
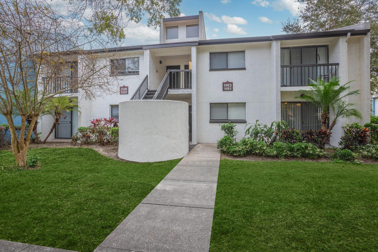
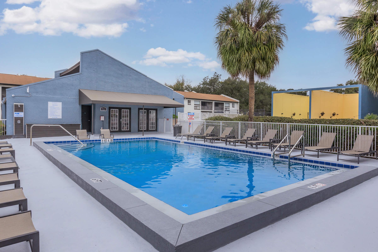
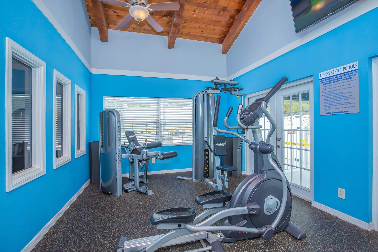
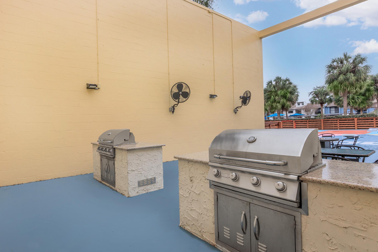
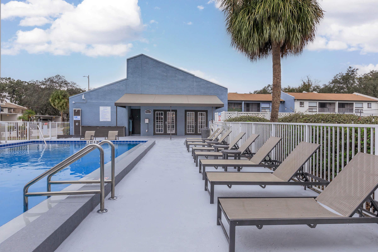
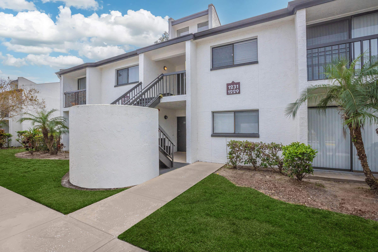
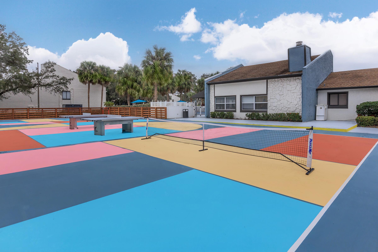
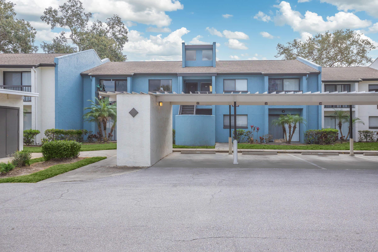
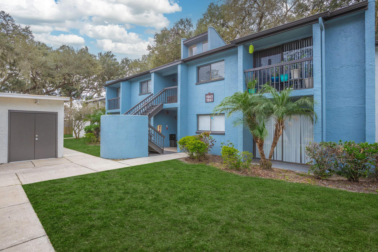
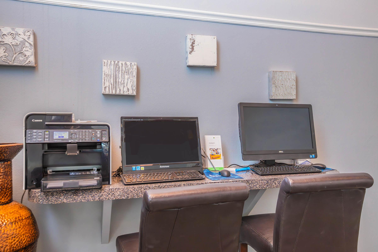
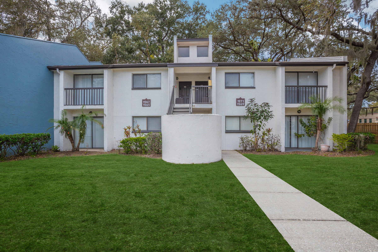
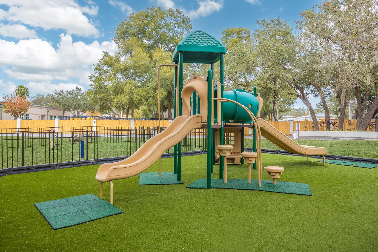
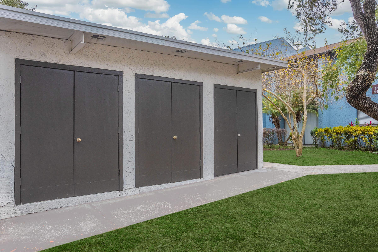
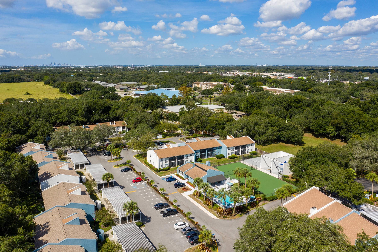
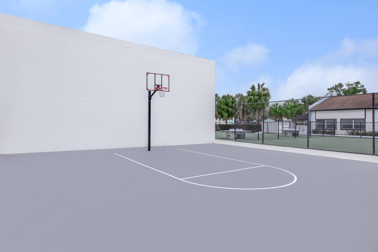
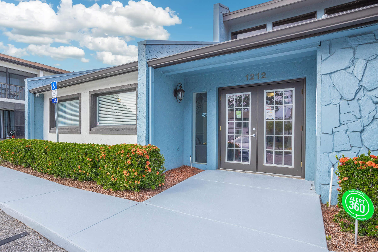
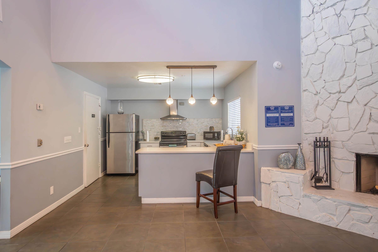
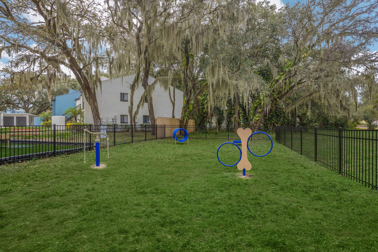
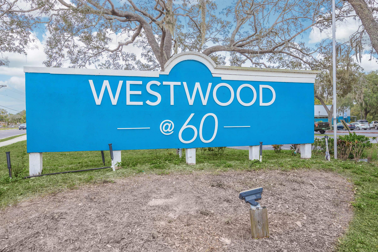
B1 Classic
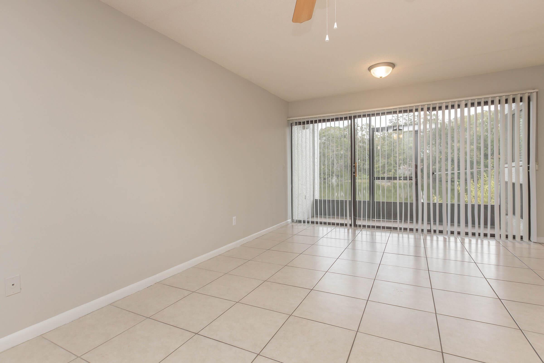
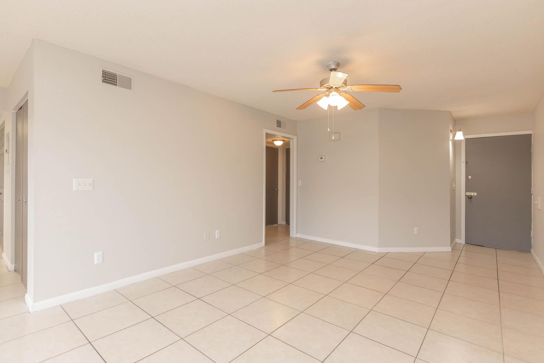
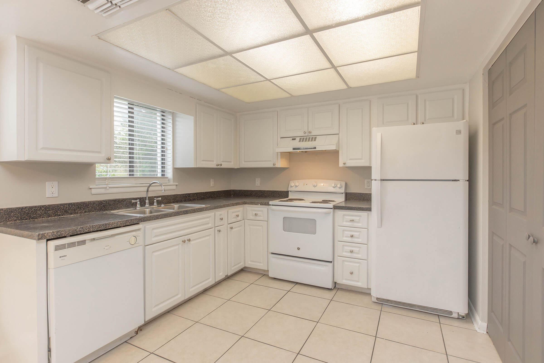
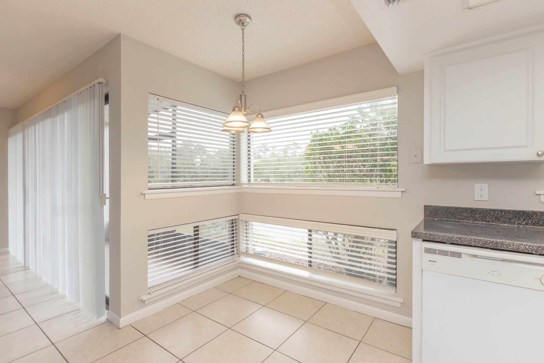
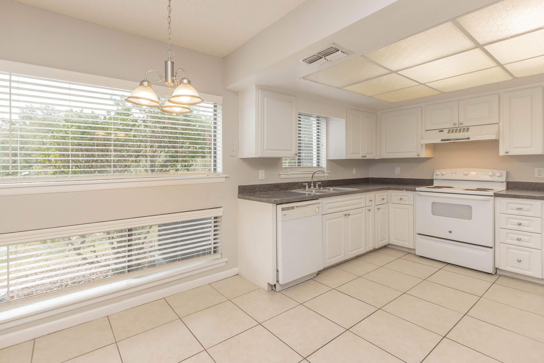
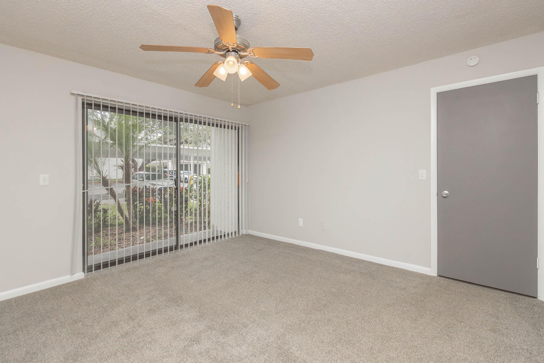
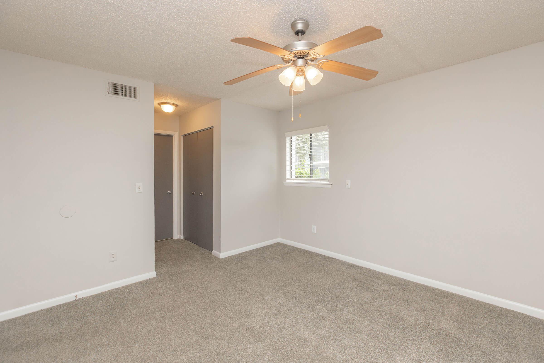
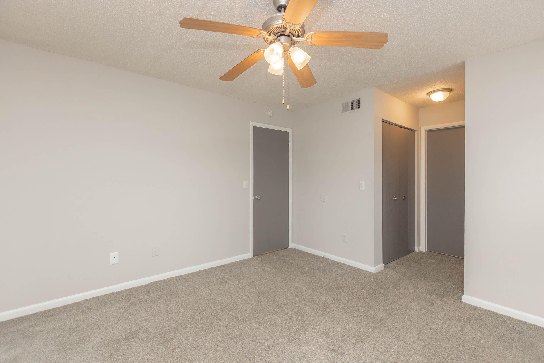
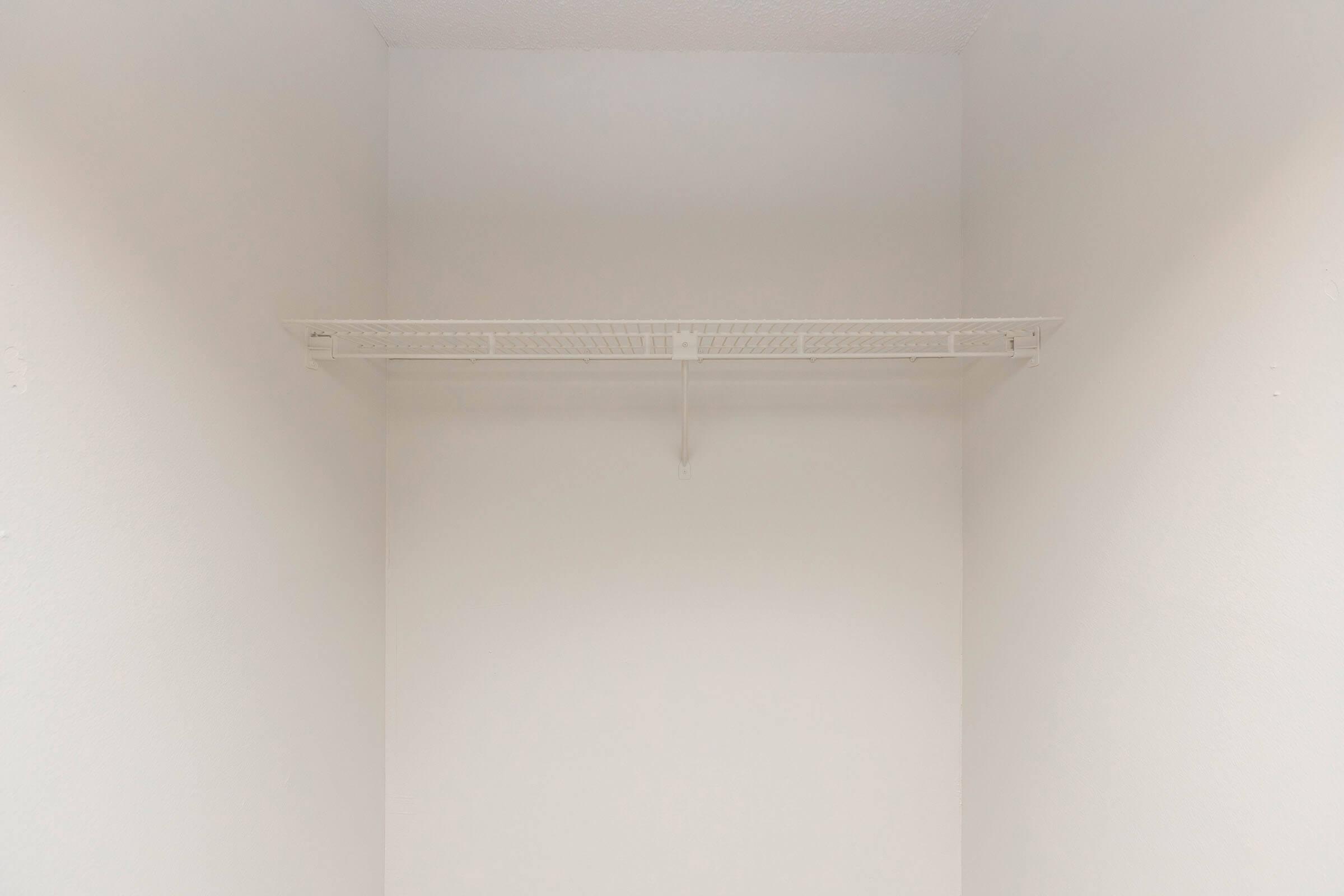
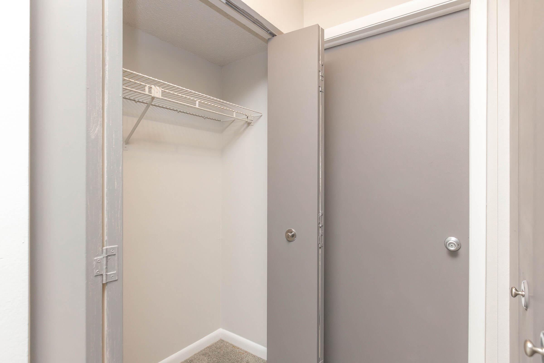
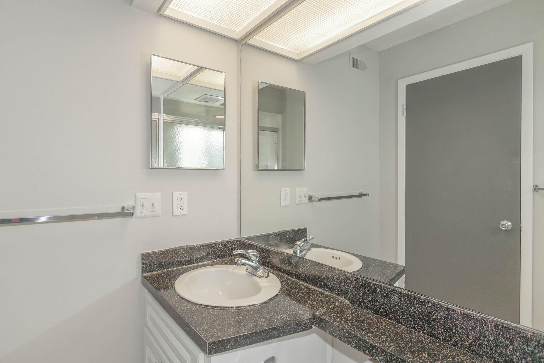
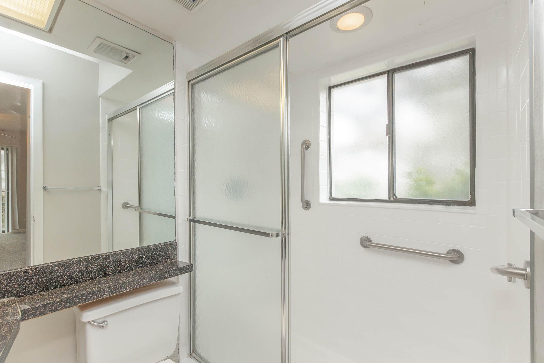
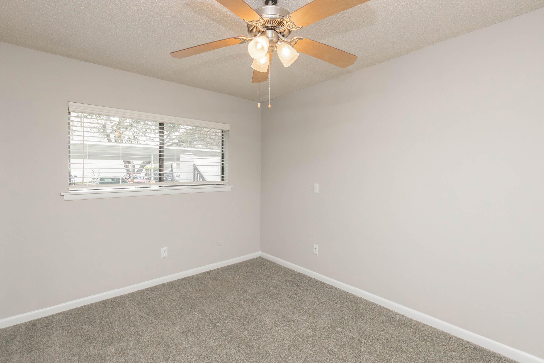
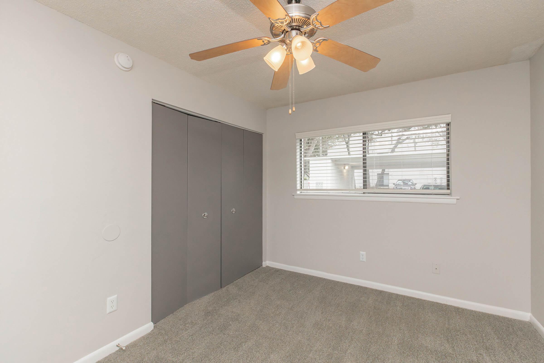
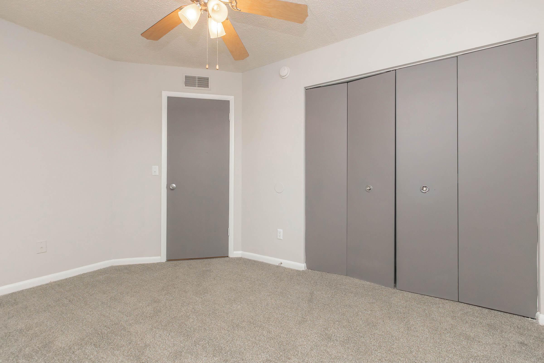
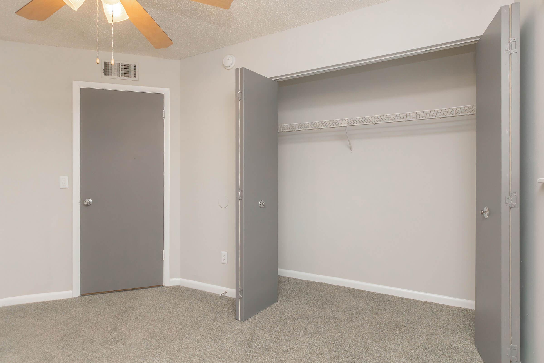
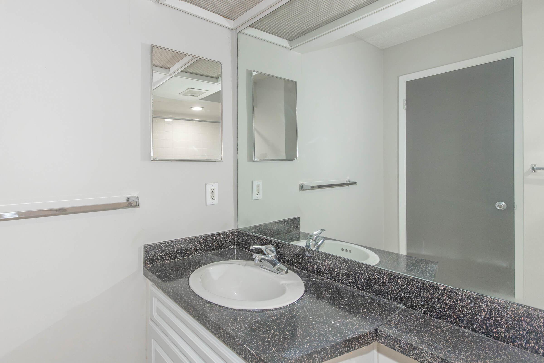
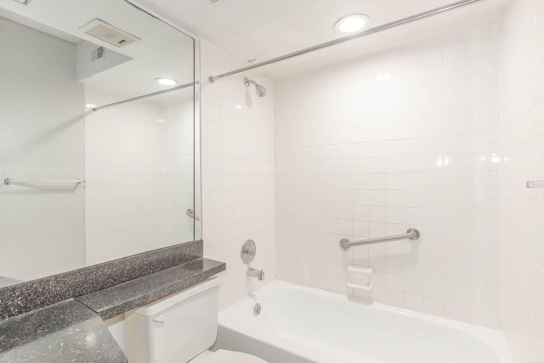
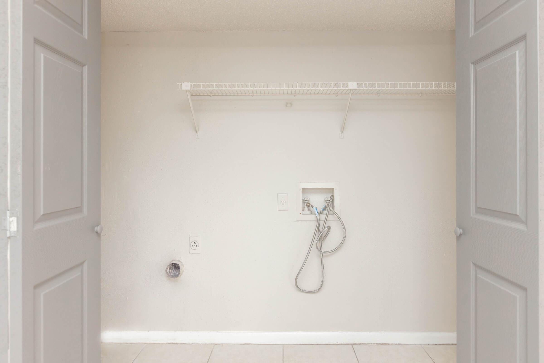
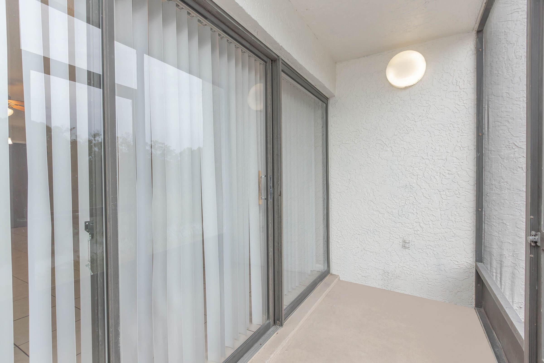
B1 Renovated






















Neighborhood
Points of Interest
Westwood Crossing
Located 1212 Askew Drive Brandon, FL 33511Bank
Cinema
Elementary School
Entertainment
Fitness Center
Grocery Store
High School
Hospital
Middle School
Park
Post Office
Preschool
Restaurant
Salons
Shopping
University
Contact Us
Come in
and say hi
1212 Askew Drive
Brandon,
FL
33511
Phone Number:
813-681-7781
TTY: 711
Office Hours
Monday through Friday 9:00 AM to 5:30 PM. Saturday 8:00 AM to 5:00 PM.